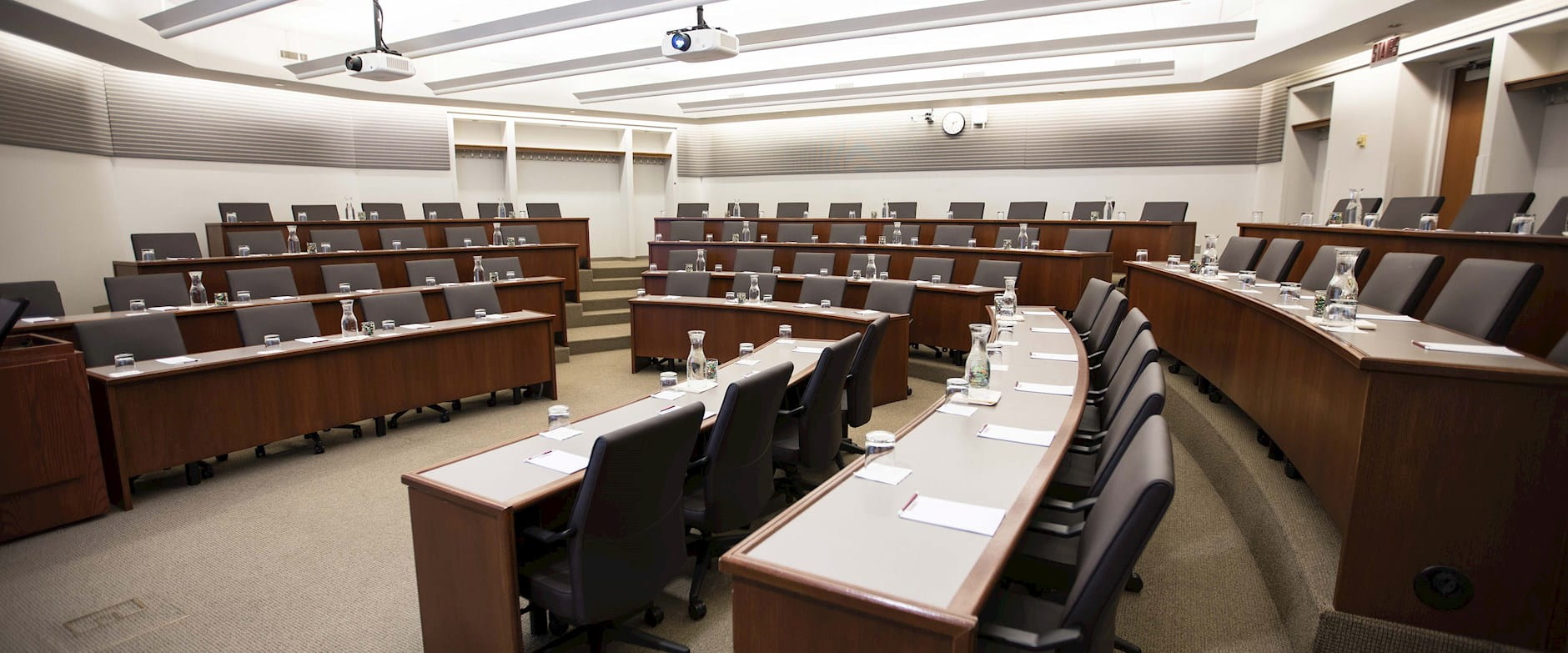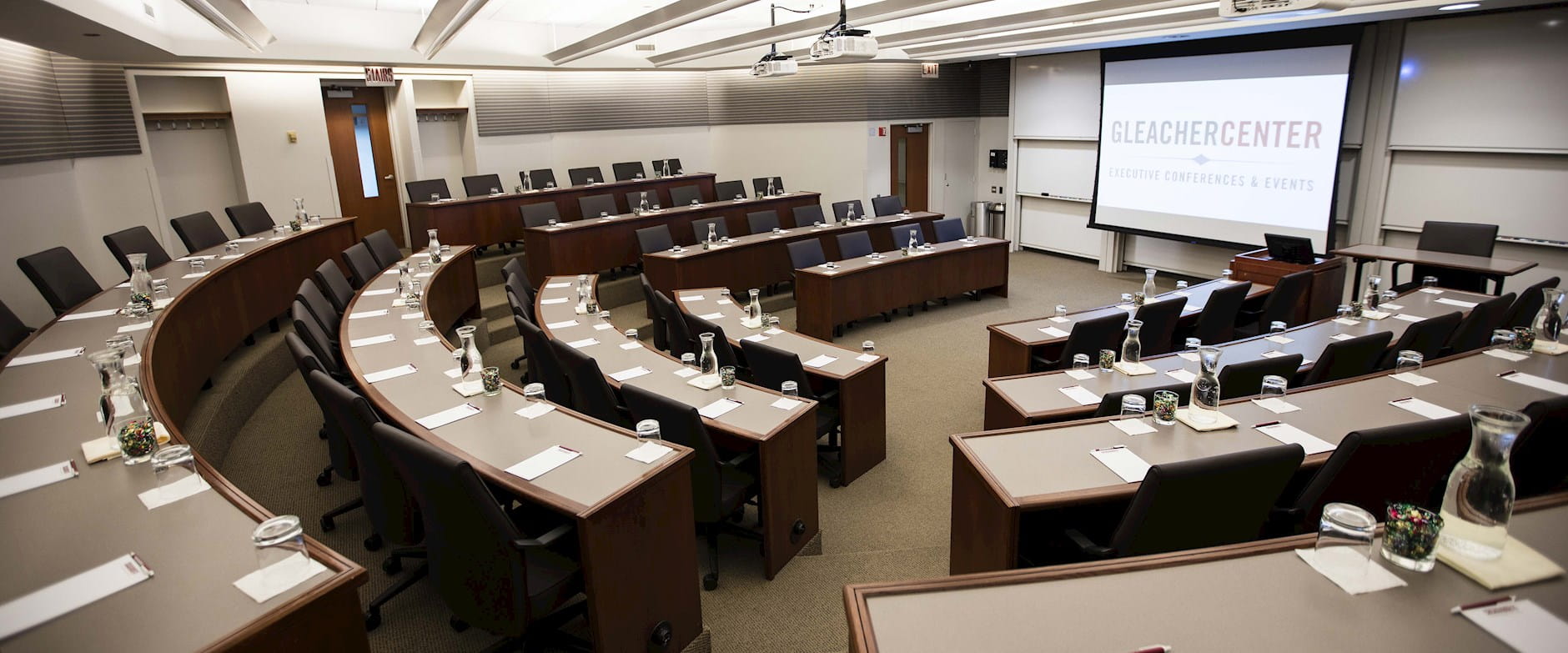
Small Tiered Meeting Rooms
Gleacher Center offers nine small tiered meeting rooms.
This room style is ideal for the exchange of ideas, as the executive environment provides clear sight lines and enhances interactivity among attendees.
1 of 1
This arrangement works especially well when breakout sessions are on the agenda. Built-in slots for name tents on the ample writing surfaces promote camaraderie.
Ready to Book Your Event?
Room Specifics
Rooms: 204, 206, 208, 304, 306, 308, 404, 406, 408
Capacity: 71
Square Footage: 1,406
Features:
- Three laser projectors (can accommodate PowerPoint, internet, and document camera)
- Three screens
- 50'' preview screen
- Individual power outlets
- Sound system
- Nine whiteboards
- Stationary podium with generous workspace
- Ergonomic leather executive chairs
- Built-in coat rack
- Hybrid capabilities
- Small foyer – perfect for buffets or stations
- Private registration table with power outlets
Floorplans
All rooms are fully ADA compliant.











